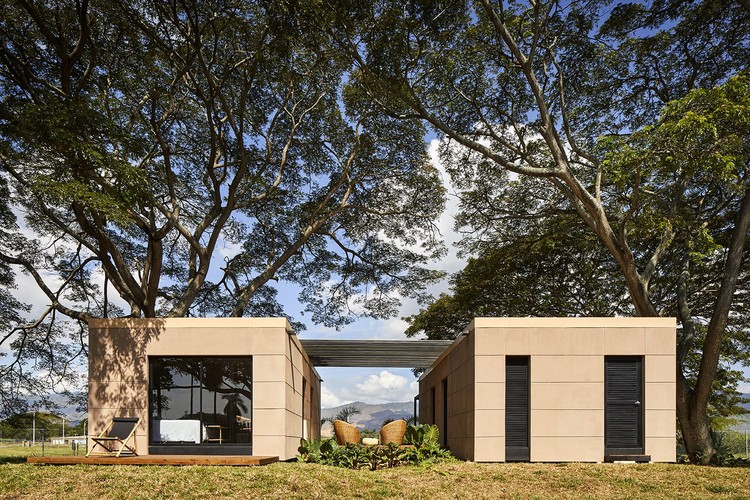
-
Architects: Colectivo Creativo Arquitectos
- Area: 176 m²
- Year: 2020
-
Photographs:Andrés Valbuena, Mateo Lehner
-
Manufacturers: Arkos, Corona, Etex, Kaliza, Pelikano, Vimob
-
Lead Architect: Felipe Lerma

Text description provided by the architects. VIMOB Mon Paradis resides under the veil of the monumental saman trees of the Corregimiento de Rozo – Valle del Cauca. A dwelling that cherishes the magical sunsets of the Cauca Valley, those of which Jorge Isaacs detailed in his novel María as “clouds of violet and the glow of pale gold.” This residence is designed under the concept of a circular economy and developed in an industrialized manner. Encapsulating the principles that guide the Colectivo Creativo Studio, ones that bet on efficient construction processes, drawn from the meticulous development of its modulation and the materials that coalesce with harmony and austerity in the environment where it resides, transforming these places into habitable landscapes. The project began upon the discovery of this exceptional terrain by the architect and the client.



The latter, seduced by the characteristics of the proposal and with the acknowledgment that landscapes like this, ones with high natural value, bring up the relevance of respecting the original conditions, of efficiency and reversibility that permit inserting a habitable module respectfully dominating the natural surroundings. And they were precisely two volumes of pale gold that were the resources to incorporate the sensation of the landscapes in its design. Two volumes that highlight the experience of the place while camouflaging themselves in between rays of light and crisp shadows. An intimate and private module for the bedrooms and a contrasting notion in the social space. Both of which amalgamate through an open space that affords the enjoyment of a permanent relationship between the exterior and the interior. A relationship that is magnified with a philodendron garden that brings a pleasing bioclimate, augmenting the experiential and relational richness of in-between spaces.



In addition to the perception of weightlessness that is brought about by elevating the terrain, Mon Paradis clearly emphasizes the transitions in-between spaces, generating a sensation of spatial diversity; the large windows seek to create a continuous dialogue with the exterior, framing the central and western mountain ranges. In its interior, the rigorous control of color range and material promotes the use of sustainable laminated wood panels in its walls and ceiling and the use of black anodized aluminum in its windows and the pergolas that surround the terraces. This project synthesizes, on one hand, the benefits that industrialization can offer: precision, speed, managing unexpected occurrences, the ability to preserve materials, elements, and components in order to be more environmentally responsible. And on the other hand, demonstrating and validating that these kinds of industrialized construction designs can intervene in these contexts































